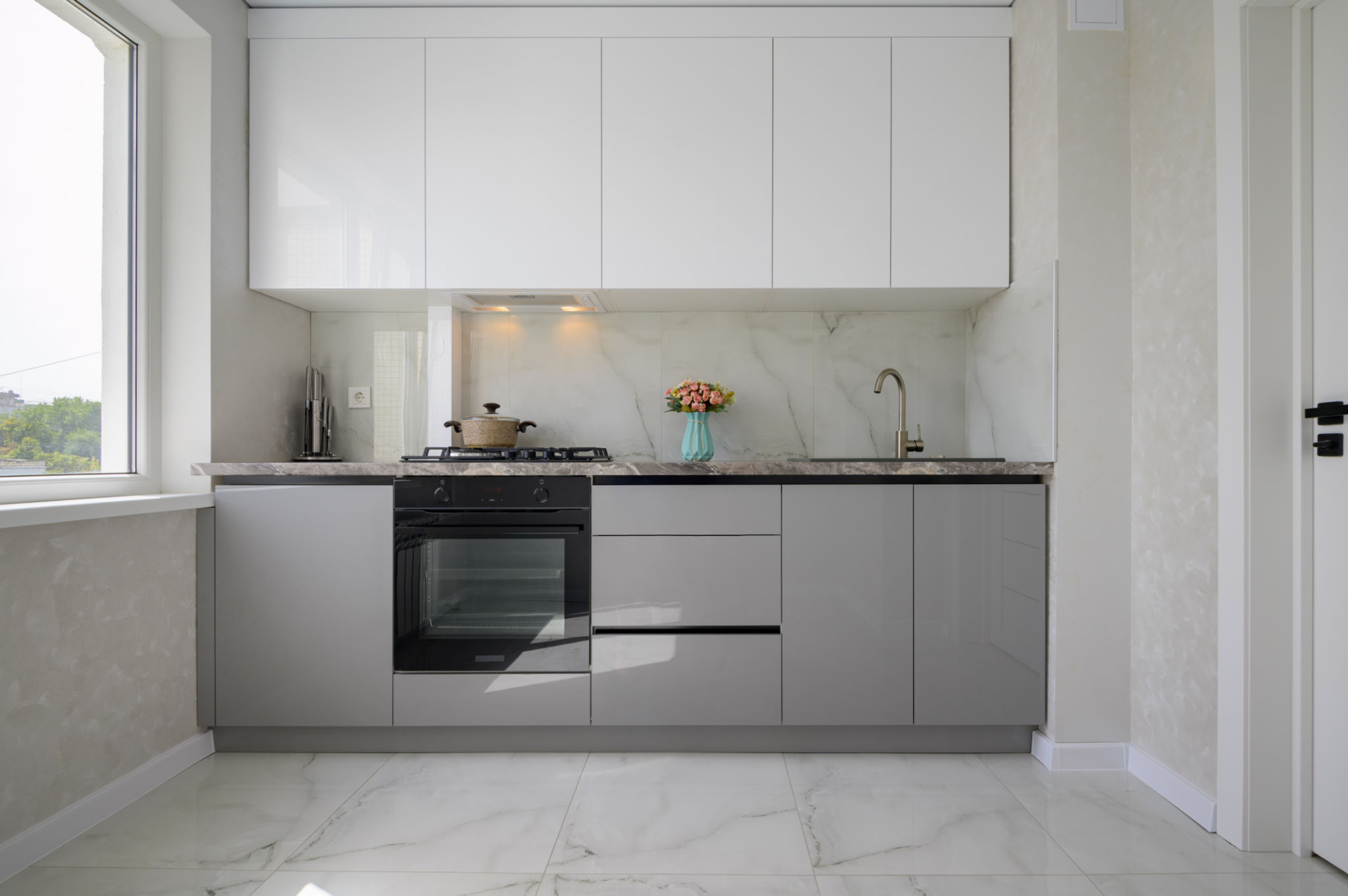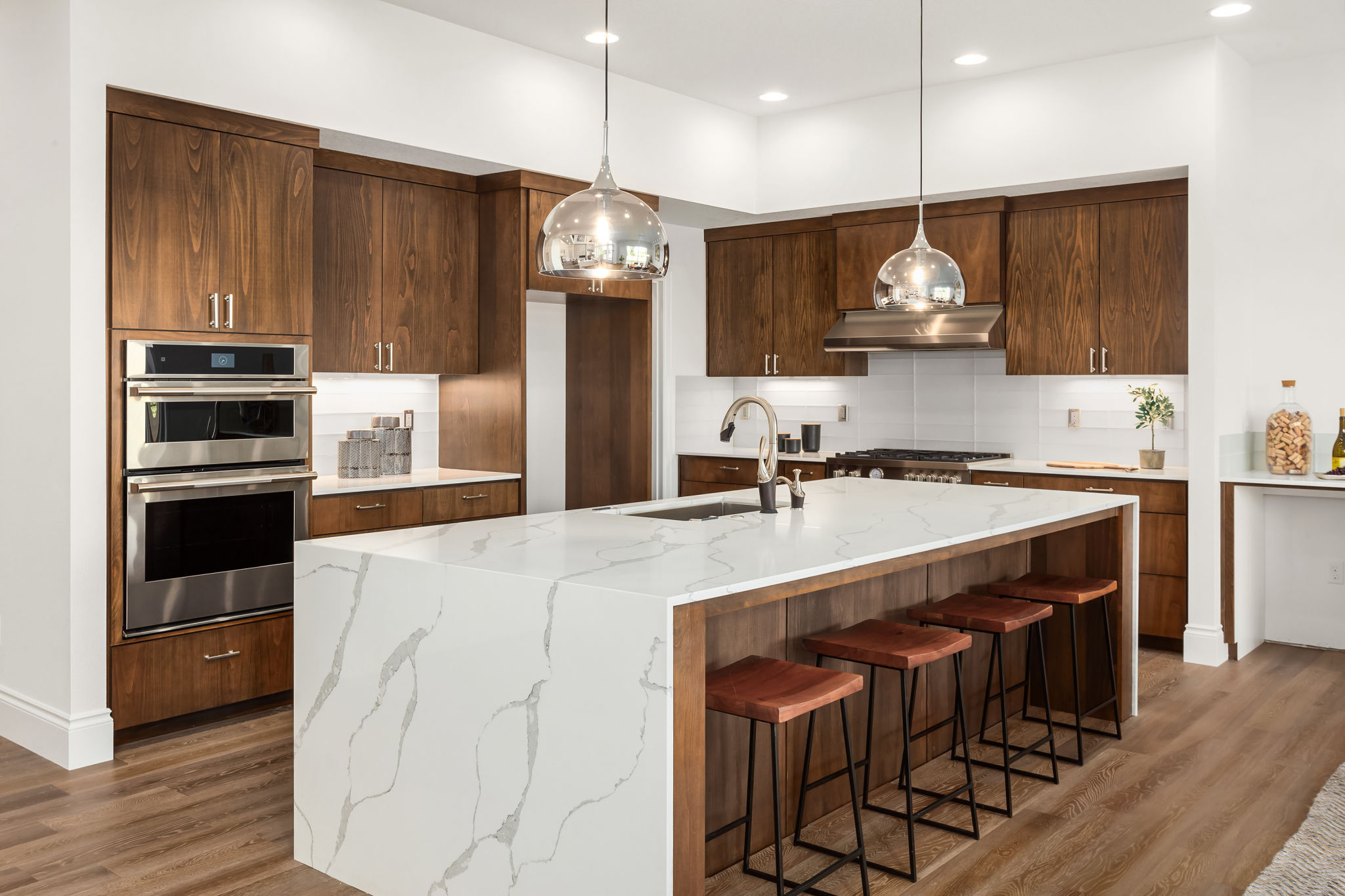Case Study: Transforming a Small Kitchen in Alpharetta
Introduction to the Project
Transforming a small kitchen in Alpharetta posed a unique set of challenges and opportunities. The homeowners wanted to modernize their space while maximizing functionality and maintaining a cozy atmosphere. This case study explores the innovative solutions implemented to achieve these goals.

Initial Assessment and Planning
The first step in the transformation process was a comprehensive assessment of the existing kitchen layout. The team identified several areas for improvement, including limited counter space, outdated appliances, and insufficient storage. By understanding these pain points, a tailored plan was developed to address each issue effectively.
In collaboration with the homeowners, the design team prioritized creating an open and airy feel without sacrificing essential features. This required careful planning and strategic use of space to ensure a seamless blend of aesthetics and functionality.
Design Innovations
A key aspect of the kitchen redesign was optimizing storage solutions. The team incorporated custom cabinetry that reached up to the ceiling, allowing for additional storage and helping to declutter the countertops. Pull-out shelves and built-in organizers were also added to enhance accessibility and convenience.

To address the limited counter space, a multifunctional kitchen island was introduced. This island not only provided extra workspace but also served as a casual dining area. It was equipped with smart storage solutions underneath, further enhancing its practicality.
Modernizing Appliances
Updating the kitchen's appliances was crucial to improving efficiency. The team selected energy-efficient models that fit seamlessly into the new design. A sleek, stainless steel finish was chosen to complement the modern aesthetic while offering durability.

Incorporating smart technology was another priority for the homeowners. The kitchen now features a smart refrigerator and oven, both of which can be controlled remotely via smartphone apps, adding convenience and modern flair to everyday cooking tasks.
The Final Touches
Attention to detail was key in bringing the kitchen transformation full circle. The design team selected a color palette that included soft whites and warm grays to enhance the space's brightness and create a welcoming environment.
Lighting played a significant role in the design as well. Under-cabinet LED lights were installed to provide task lighting, while pendant lights above the island added an elegant touch, highlighting the room's new focal points.
Conclusion: A Transformed Kitchen
The successful transformation of this small kitchen in Alpharetta demonstrates how thoughtful design and strategic planning can turn limitations into opportunities. The homeowners now enjoy a modern, functional space that meets their needs without compromising on style.
This case study serves as an inspiration for those looking to revamp their kitchens, showing that even small spaces can be transformed into dream kitchens with the right approach and creativity.
