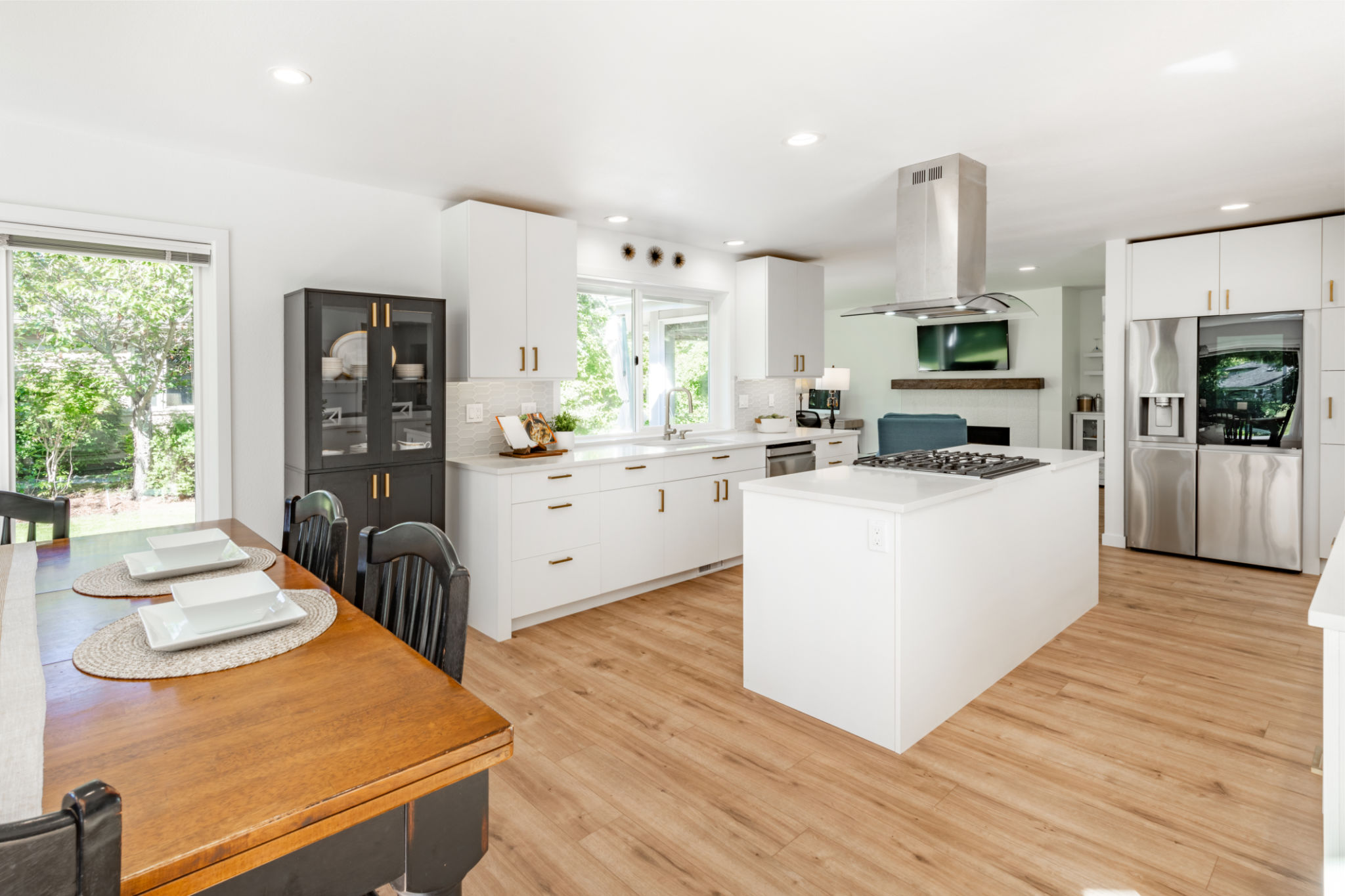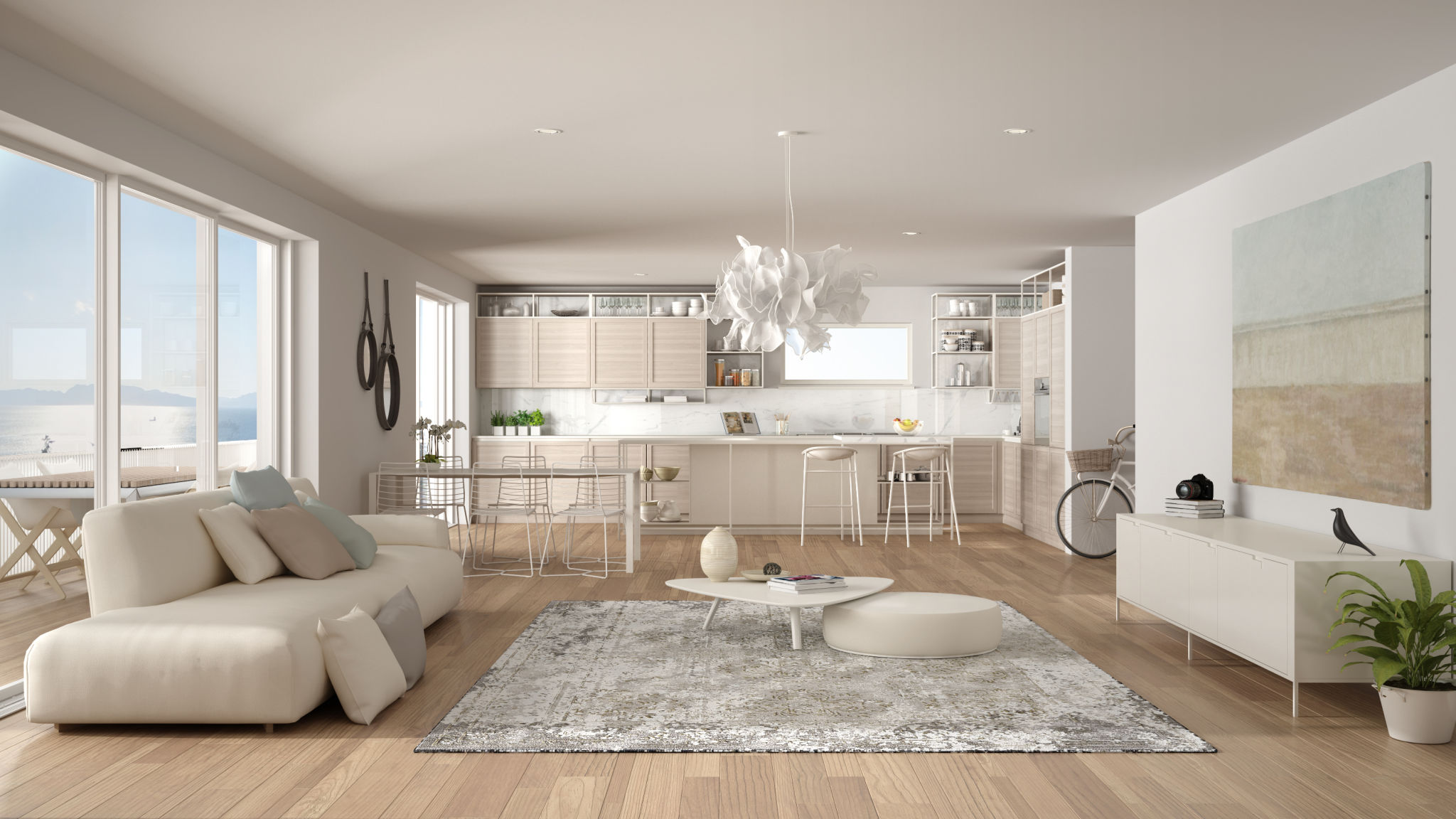Case Study: A Successful Kitchen Renovation in Alpharetta
Introduction to the Renovation Project
When a young family in Alpharetta decided it was time to renovate their outdated kitchen, they had a clear vision in mind: a modern, functional space that would serve as the heart of their home. This case study explores the successful transformation of their kitchen, highlighting the key steps and design choices that made it possible.

Understanding the Client's Needs
Every successful renovation begins with understanding the client's needs and preferences. For this project, the family wanted a kitchen that not only looked aesthetically pleasing but also offered ample space for cooking, dining, and entertaining. They needed a design that balanced functionality with style, ensuring that every inch of space was utilized effectively.
After a series of consultations, the design team developed a plan that incorporated an open-concept layout, modern appliances, and a neutral color palette to create a bright and welcoming atmosphere. The goal was to create a space that seamlessly blended with the rest of the home while providing the practicality required for everyday use.
Design and Planning Phase
The design and planning phase is crucial in any renovation project. For this Alpharetta home, the focus was on maximizing space and enhancing natural light. The team decided to remove a non-load-bearing wall to open up the kitchen to the adjacent living area. This change not only increased the sense of space but also allowed for better interaction between family members.

In terms of materials, the homeowners opted for durable yet stylish solutions. Quartz countertops were chosen for their low maintenance and elegant appearance, while custom cabinetry provided ample storage and a touch of sophistication. High-quality stainless steel appliances were selected to ensure longevity and efficiency.
Implementation and Execution
With the design finalized, the execution phase began. The renovation team worked diligently to ensure that every detail was attended to, from precise measurements to flawless installations. A skilled team of contractors handled the demolition, electrical work, plumbing, and carpentry, ensuring that everything adhered to current building codes and standards.
Throughout the renovation process, communication between the homeowners and the team was key. Regular updates and site visits allowed for any adjustments to be made swiftly, keeping the project on schedule and within budget.

The Finished Product
The completed kitchen exceeded the family's expectations. The open layout provided a spacious area for cooking and gathering, while the new design elements added a contemporary touch. The neutral color scheme, complemented by strategic lighting fixtures, enhanced the overall ambiance of the space.
Functionality was greatly improved with the addition of a large island that offered extra counter space and seating. The combination of high-quality materials and modern appliances ensured that the kitchen would remain stylish and efficient for years to come.
Conclusion
This successful kitchen renovation in Alpharetta showcases how thoughtful design and careful execution can transform an outdated space into a modern masterpiece. By focusing on the clients' needs and incorporating innovative solutions, the renovation team delivered a kitchen that truly became the heart of this family's home.
For those considering a kitchen renovation, this case study serves as an inspiring example of what's possible with expert guidance and a clear vision. Whether you're looking to increase your home's value or simply enhance your daily living experience, a well-planned renovation can make all the difference.
